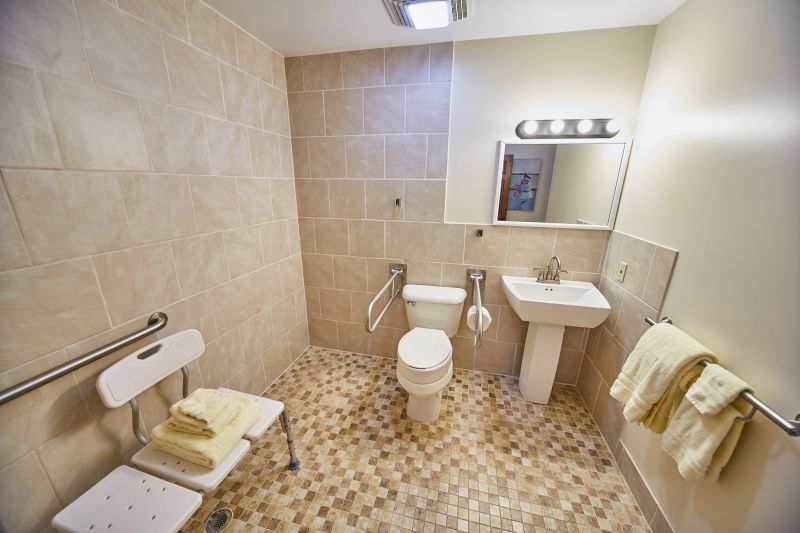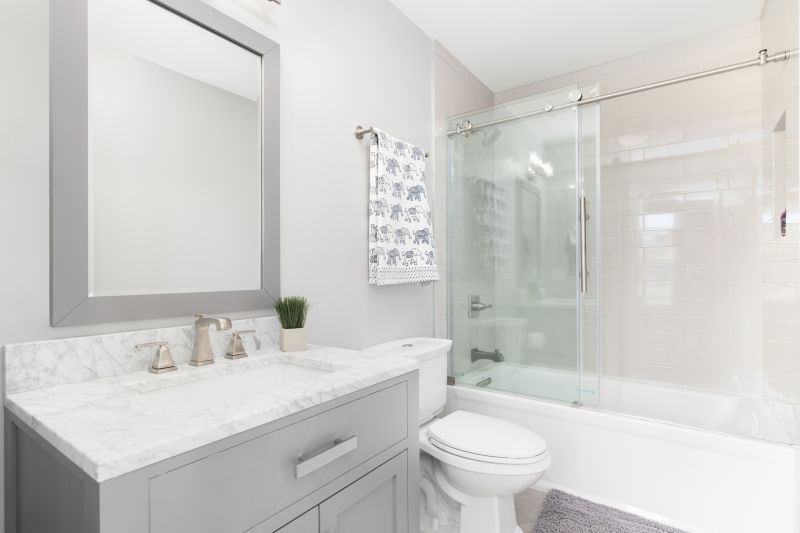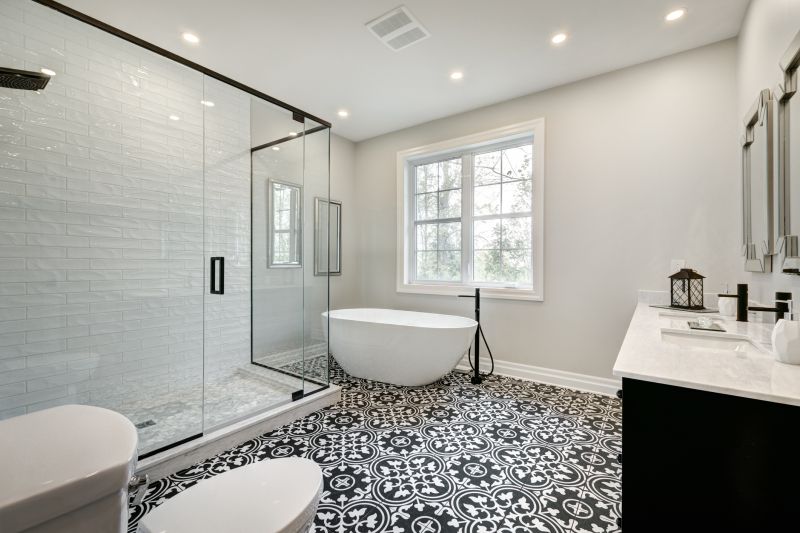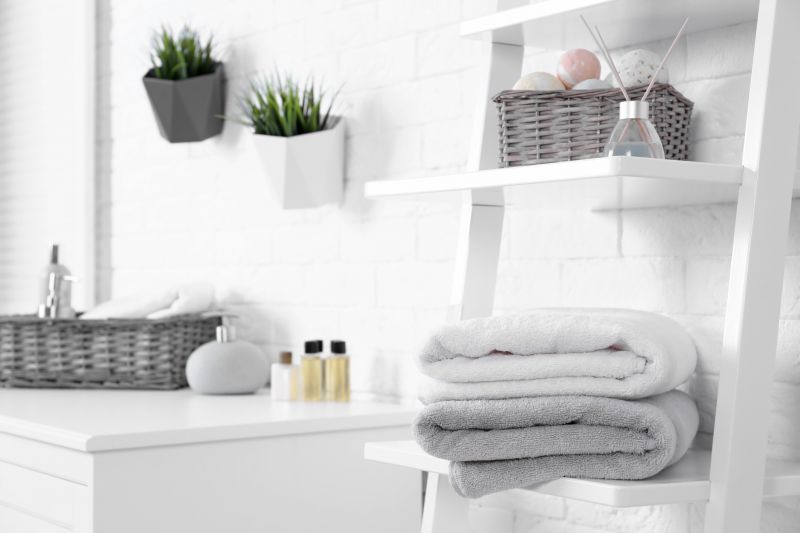Design Ideas for Compact Shower Spaces
Designing a small bathroom shower requires careful consideration of space utilization and aesthetic appeal. With limited square footage, selecting the right layout can maximize comfort and functionality. Common configurations include corner showers, walk-in designs, and shower-tub combos, each offering distinct advantages for small spaces.
Corner showers make efficient use of space by fitting into existing corners, freeing up room for other fixtures and storage. They often feature glass enclosures that visually expand the area and create an open, airy feel.
Walk-in showers provide accessibility and a sleek look, often without doors or with minimal framing. Their open concept can make a small bathroom appear larger and more inviting.

Small bathroom shower layouts are versatile, accommodating various styles from minimalistic to more elaborate designs. Proper planning ensures optimal use of space while maintaining ease of access and cleaning.

Glass enclosures with sliding or pivot doors maximize space and provide a modern look. They are ideal for small bathrooms where every inch counts.

Combining a shower with a bathtub offers flexibility, especially in bathrooms with limited space. They can be designed with sliding doors or curtains to optimize the area.

In small bathrooms, integrated niches and wall-mounted shelves help keep toiletries organized without cluttering the limited space.
Choosing the right shower layout involves balancing space constraints with personal preferences and functional needs. For example, a corner shower with a glass door can open up the visual space, making the bathroom feel larger. Alternatively, a walk-in design with a frameless glass partition offers a minimalist aesthetic that enhances the perception of roominess. Incorporating built-in storage solutions, such as niches or wall-mounted shelves, helps keep essentials accessible while maintaining a clean appearance. The use of light colors and transparent materials further enhances the sense of openness, making small bathrooms more comfortable and visually appealing.
Innovative design solutions are continually emerging, offering more options for small bathroom showers. From curbless, barrier-free showers to multi-functional fixtures, these ideas aim to maximize usability without sacrificing style. Incorporating neutral tones and minimalist hardware can create a cohesive look that complements various interior themes. For those seeking a more personalized touch, textured tiles or accent walls add visual interest while maintaining a sense of spaciousness. Proper planning and expert consultation can help ensure that small bathroom shower layouts meet both practical and aesthetic goals effectively.
Ultimately, small bathroom shower layouts should prioritize efficient use of space, ease of maintenance, and visual harmony. Whether opting for a corner shower, a walk-in design, or combining elements like tubs and enclosures, thoughtful planning can significantly enhance the functionality and appearance of a compact bathroom. With the right approach, small bathrooms in Mission, TX, can be transformed into comfortable, stylish spaces that meet the needs of daily routines while maximizing available space.
